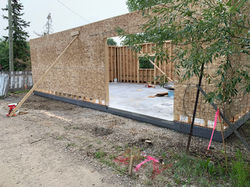

Cornerstone Construction
New Construction
Have a dream house in mind, need an addition to give yourself or family a bit more room? Would you like to add a garage to keep your vehicles protected or a nice workshop?
Are you hoping to expand your business? Looking at a new building, or an addition on your existing business? We got you covered from start to finish!




Do you know what all goes into New Construction?
Once you have an idea of what you would like to do, talk to our team and we'll get a plan together. Starting with a building plan and blueprint, and a 3D Design to make sure it comes out to what you want!



The Foundation
 img_062423065702_1530 |  img1688775801060 |
|---|---|
 img1688775811464 |  img1689025524494 |
 img1689206587442 |  img1689281417539 |
 img1689371869495 |  img_071823113154_0070 |
Now that you have finalized plans, the work can start! Starting with getting all the permits and site prep. Here, we clear the area, getting rid of any debris, level the site of the build. Then we set up the foundation, laying all the groundwork; starting with the proper base layer, any piping, drainage, insulation, structure and then the pouring of the cement! This foundation is really important, and our team makes sure it's right! Inspections happen throughout the process.
(Click on pictures to enlarge them)
 img_073123190408_6450 |  img_073123190408_1620 |
|---|---|
 img_080123164556_1720 |  img_080123164556_6840 |
 img_080123164555_3070 |  img_080323172150_7930 |
 img_080223171203_9030 |  img_082223125518_0620 |
 img_082223125505_8620 |  img_080223171201_2130 |
Once the foundation is complete, the framework begins! The bones of your home: we will install your walls, windows, doors; as well as your roof and floor systems! To protect all of it, a 'house wrap' is install to keep moisture from affecting the structure, keeping mold and wood rot at bay!
(Click on pictures to enlarge them)
Framework
The Inner-Workings
 img1697762217473 |
|---|
 img1697502610319 |
 img1698204691732 |
 img1695344520202 |
 img1695344498995 |
 img1695344490127 |
 img1693358282252 |
 img_121223171943_9180 |
 img_120823154943_3110 |
 img_101323161626_9570 |
 img_120523180650_0620 |
 img_100323172821_2930 |
 img_091823170033_2000 |
 img_091523181344_3710 |
 img_080423171658_6770 |
 img_082423150138_3300 |
 20221117_123713_HDR_Film1 |
 img_080423141023_2340 |
Now that the main framework is complete and the building is 'Dried-in' meaning the interior is protected from rain and moisture, the builders can start adding the major systems! Plumbing, sewer lines and vents, electrical, and HVAC (heating, ventilation, duct work and air conditioning), bath tub and shower units can now be installed! After that, the insulation is added.
(Click on pictures to enlarge them)
Complete Drywall and Interior Fixtures; Start Exterior Finishes
In this step, the drywall is hung and taped and any texturing is applied. The primer coat of paint is applied and the Exterior finishes are installed. The contractors begin to install exterior finishes such as brick, stucco, stone and siding!
(Click on pictures to enlarge them)















The Finishings
Things are going to really start taking shape during this phase! In this phase we start putting the finishing touches in! Doors, windowsills and decorative trim are installed. Cabinets, vanities and fireplace mantels are installed. Also in this stage, the final coat of paint is applied. Then we install the hard surface flooring and countertops and completing the exterior grading.



